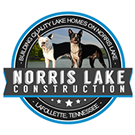Westcott
Luxury living on Norris Lake. This lake house has it all! The Westcott is a split-level floor plan that features 5 Bedrooms, 4.5 Baths and 5,766 sq ft of living space with 3 car garage. The open kitchen offers direct views into breakfast room and great room. Includes sunroom and covered deck leading into open patio. Lower level includes large open family room and pool table area. Bedroom five is on upper level floor with living room area.
- 5 Bedrooms, 4.5 Baths
- 5,766 sq ft of living space
- Open Kitchen
- Spacious cabinets and pantry
- Granite Counter-tops
- Complete line of kitchen appliances
- Custom Lighting Fixtures
- Recessed lighting throughout
- Beautiful Flooring
- Carpet, hardwood and tile flooring
- 3 Car Garage
- Plenty of space and storage
- Master Bedroom
- Main Level Bedroom & Bath
- Living Room
- Spacious living room with views
- Covered Deck
- With Sunroom leading to open patio
- Family Room
- With pool table area
Norris Lake Construction - Call (423) 735-3535
Color Choices
Choose interior and exterior color choices that match your personal taste.
Flexible Floor Plans
Customize this lake house tailored to your needs or personal lifestyle.



