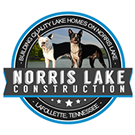Molinet
Designed for lake living with wide open views of Norris Lake. The Molinet floor plan is a one-level floor plan that features 4 Bedrooms, 3.5 Baths and 2,674 sq ft of living space with 3 car garage. The open kitchen offers direct views into great room and breakfast room. Includes screened patio leading to open patio. Optional bonus room.
- 4 Bedrooms, 3.5 Baths
- 2,674 sq ft of living space
- Open Kitchen
- Spacious cabinets and pantry
- Granite Counter-tops
- Complete line of kitchen appliances
- Custom Lighting Fixtures
- Recessed lighting throughout
- Beautiful Flooring
- Carpet, hardwood and tile flooring
- 3 Car Garage
- Plenty of space and storage
- Master Bedroom
- Main Level Bedroom & Bath
- Great Room
- Open views with fireplace
- Screened Patio
- Leads to open patio
- Optional Bonus Room*
- 562 sq ft located over garage
Norris Lake Construction - Call (423) 735-3535
Color Choices
Choose interior and exterior color choices that match your personal taste.
Flexible Floor Plans
Customize this lake house tailored to your needs or personal lifestyle.



