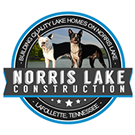Burke
Charming Norris Lake home with all the perks! The Burke is a split-level floor plan that features 3 Bedrooms, 2.5 Baths and 3,009 sq ft of living space with 2 car garage. The open kitchen offers direct views into great room and dining room. Includes screened in deck leading to open deck. Optional bonus room over garage.
- 3 Bedrooms, 2.5 Baths
- 3,009 sq ft of living space
- Open Kitchen
- Spacious cabinets and pantry
- Granite Counter-tops
- Complete line of kitchen appliances
- Custom Lighting Fixtures
- Recessed lighting throughout
- Beautiful Flooring
- Carpet, hardwood and tile flooring
- 2 Car Garage
- Plenty of space and storage
- Master Bedroom
- Main Level Bedroom & Bath
- Great Room
- Spacious great room with fireplace
- Screened in Deck
- Leads to open deck
- Optional Bonus Room*
- 433 sq ft located above garage
Norris Lake Construction - Call (423) 735-3535
Color Choices
Choose interior and exterior color choices that match your personal taste.
Flexible Floor Plans
Customize this lake house tailored to your needs or personal lifestyle.



